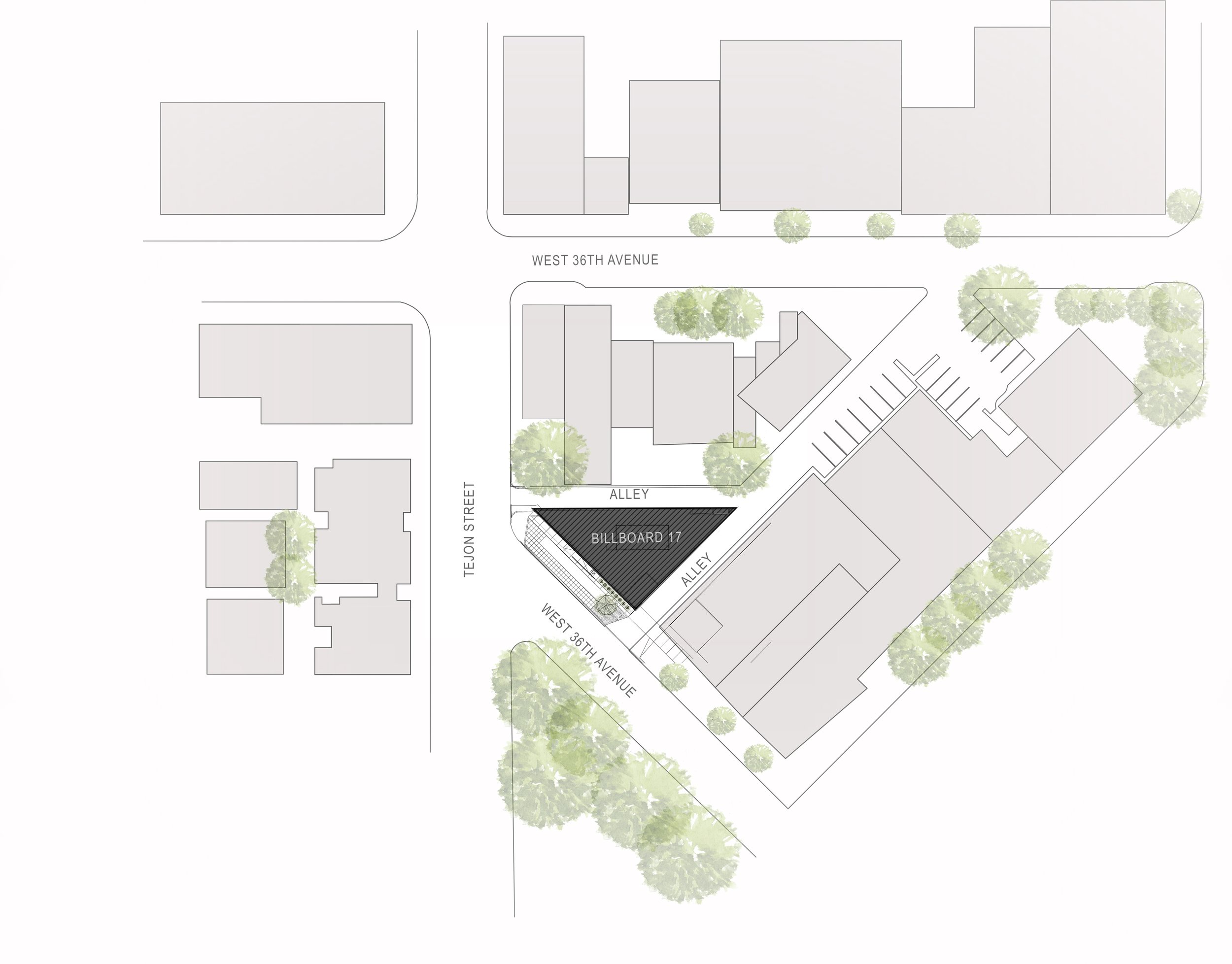
BillBoard
The Billboard Building stands as a testament to innovative design on a once-neglected triangular lot in Denver's Highlands, originally home to a modest billboard with great downtown views. The project creatively incorporates the existing billboard, a requirement for the site’s development, into its design. The building features a ground floor of retail space and two office levels above, including a mezzanine with spectacular views over Denver. Its triangular form and steep slope inspired a unique mixed-use structure that maximizes sunlight and panoramic views from all sides. The billboard remains a prominent feature, integrated into the building’s entry and design. Embracing its distinctive site and challenges, the Billboard Building transforms what was once deemed an un-buildable lot into a bold, light-filled space that celebrates its origins and enhances the urban landscape.
Project Type: Mixed Use | Office + Retail
Area: 9,000 SF
Location: LoHi, Denver, CO
Awards + Publications: Modern in Denver Magazine, Spring 2020, “An Honest Expression”

Before
COLLABORATORS
Structural : IMEG
Contractor: Brown Construction
Developer: Revesco Properties
Civil: Fabre Engineering
MEP Engineering: EWAS Consulting Ltd.
Interiors: Davis Urban
Photography: JC Buck, Ian Warren, Matt Krick, Daniel Scott Jenkins Photography



























