
GCR-8
Nestled at the end of an old logging road among lodgepole pines, the Winter Park Residence is a 2,405-sf home that harmonizes with its 10-acre mountain site, balancing quiet restraint with stunning views. Originally intended as a vacation home, the design seamlessly adapted to become a full-time residence during the COVID pandemic, thanks to its flexible layout. The site’s challenges—steep slopes and dense woods—led to a thoughtful design of three distinct structures: the main house, office, and guest cabins, each offering unique experiences and views. The design features a stacked arrangement that minimizes the footprint while maximizing light and connection to nature. The entry showcases detailed craftsmanship with a subterranean space and perforated steel stairs leading to an expansive multi-story kitchen with panoramic views. The residence combines board-formed concrete, steel, and glass, with weathered steel and dark siding complementing the forested environment. This modern mountain retreat achieves a delicate balance of modernity and site sensitivity, integrating seamlessly with its natural surroundings while providing functional living and working spaces.
Project Type: Single Family Residence + ADU
Area: 2,400 SF
Location: Winter Park, CO
Awards + Publications: Modern In Denver Magazine, Winter 2023, “A Place Apart”
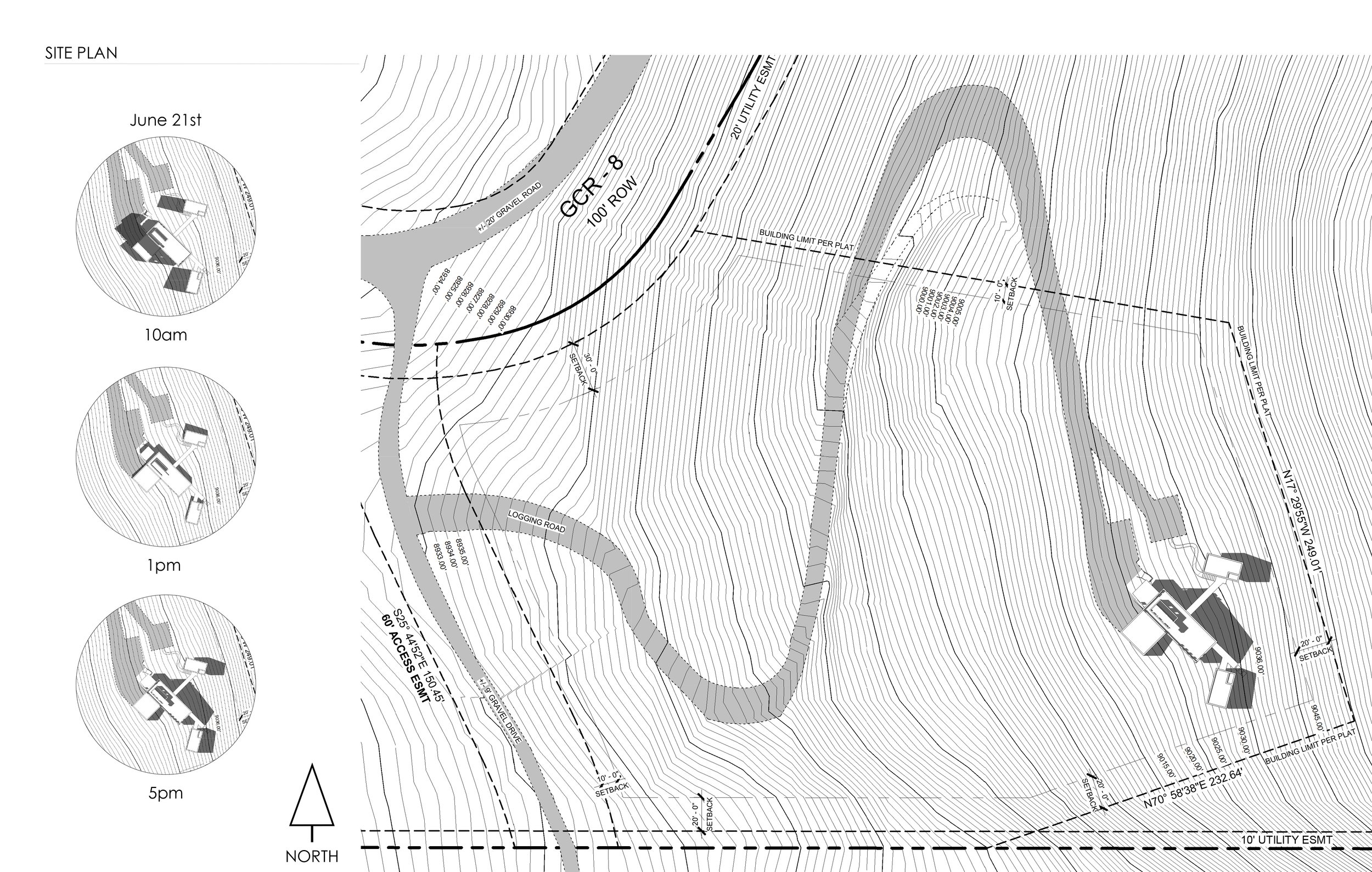
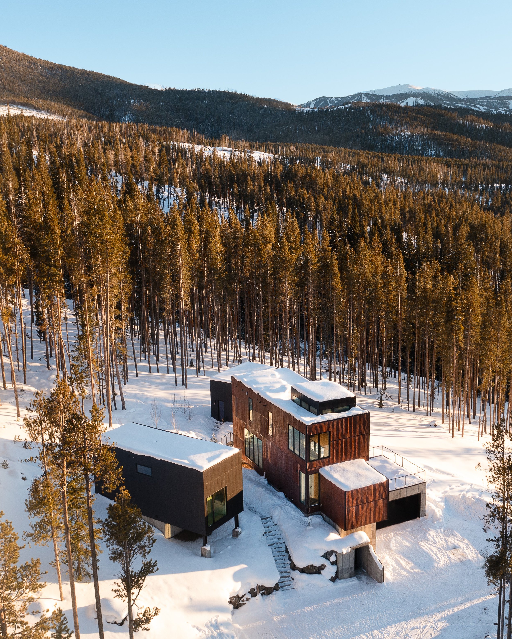
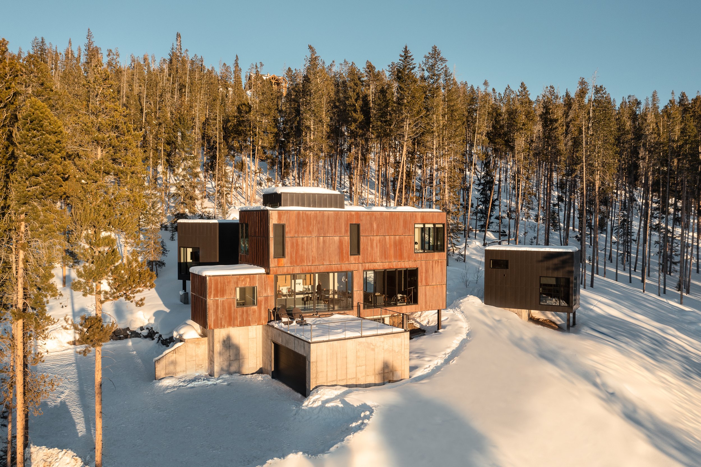
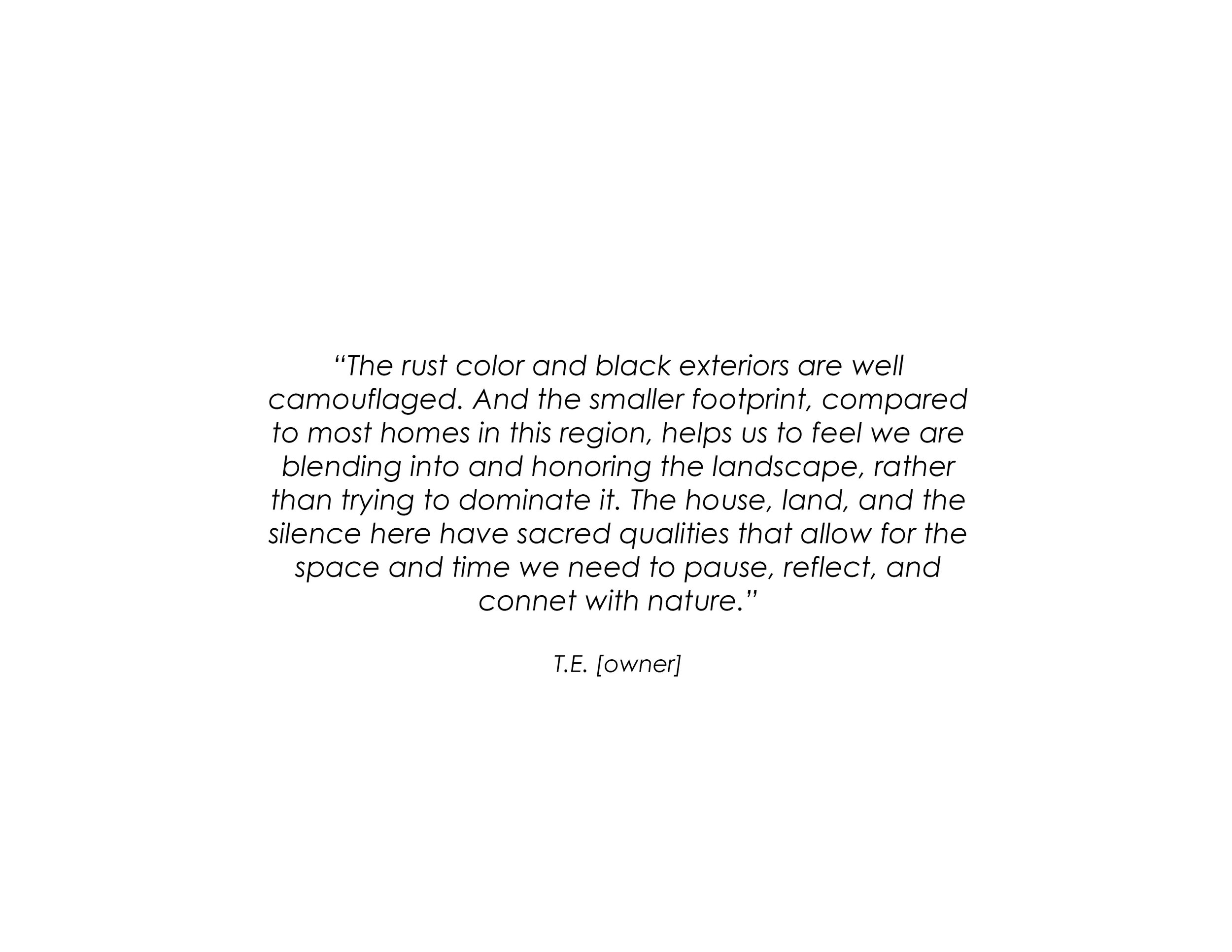
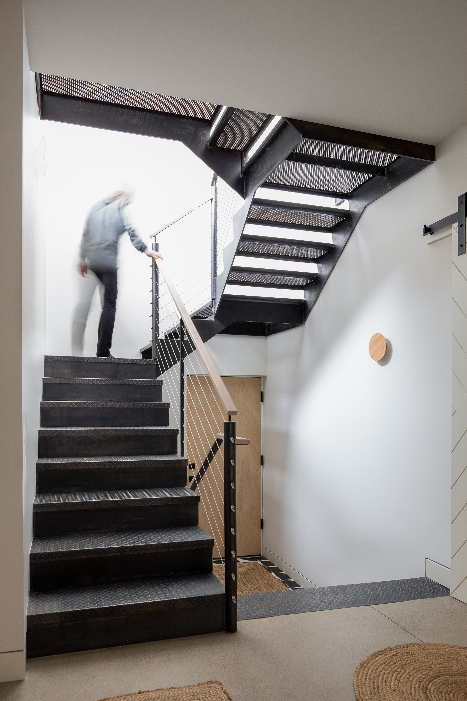
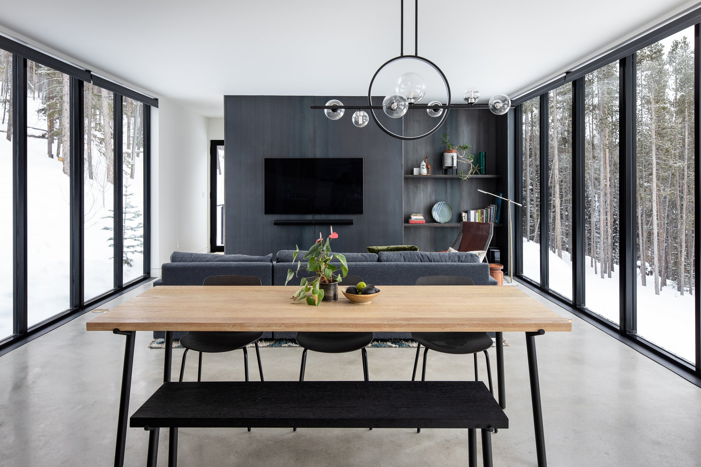
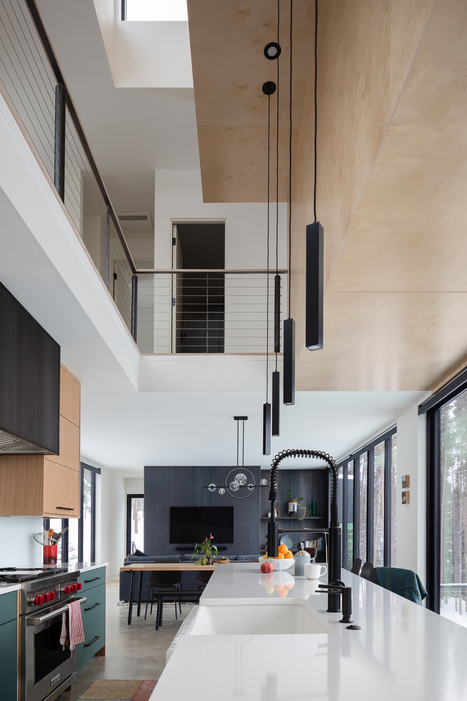
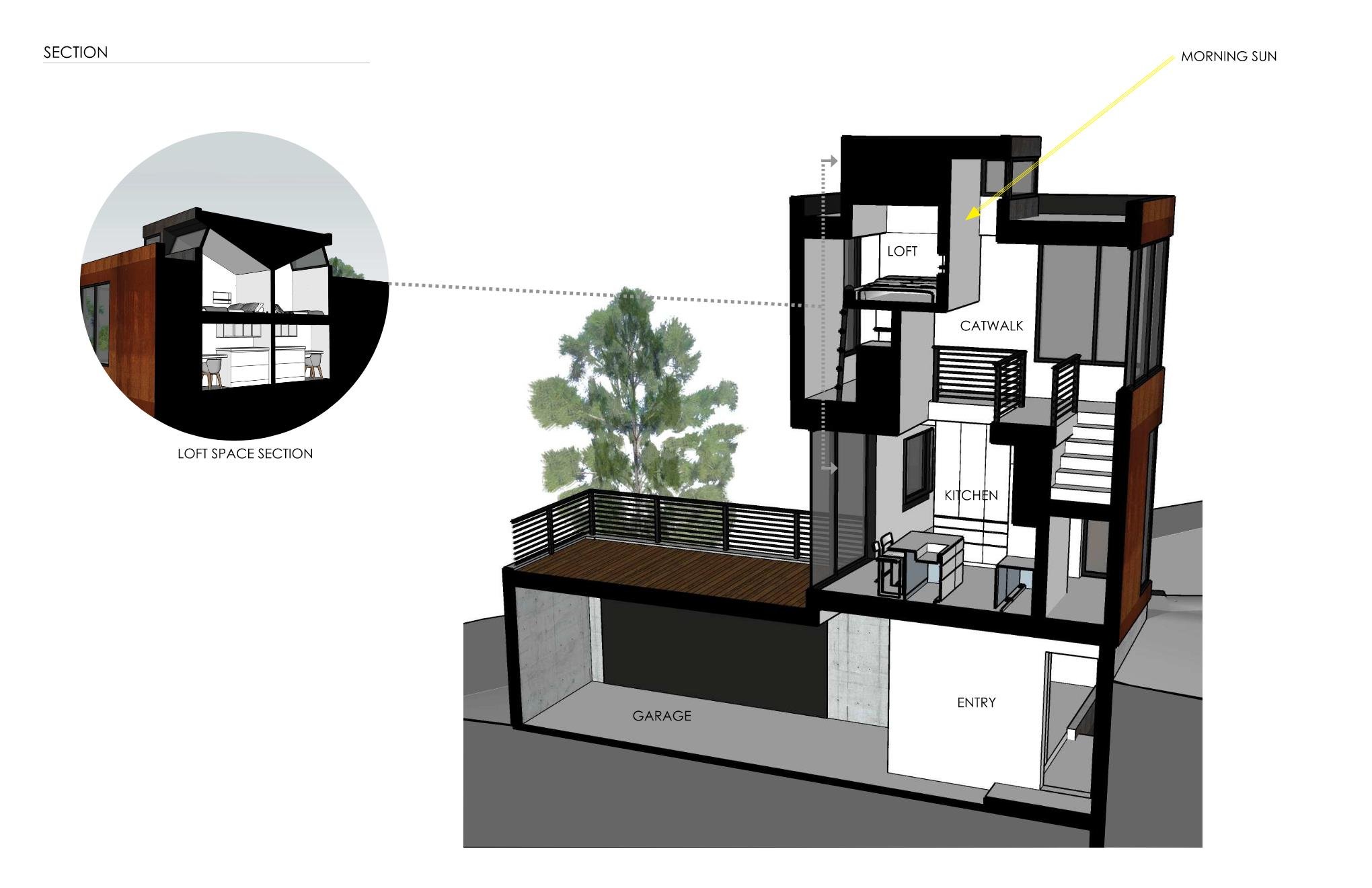
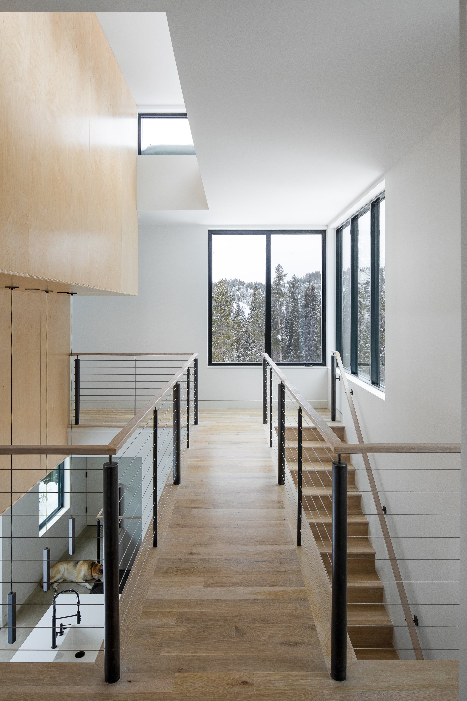
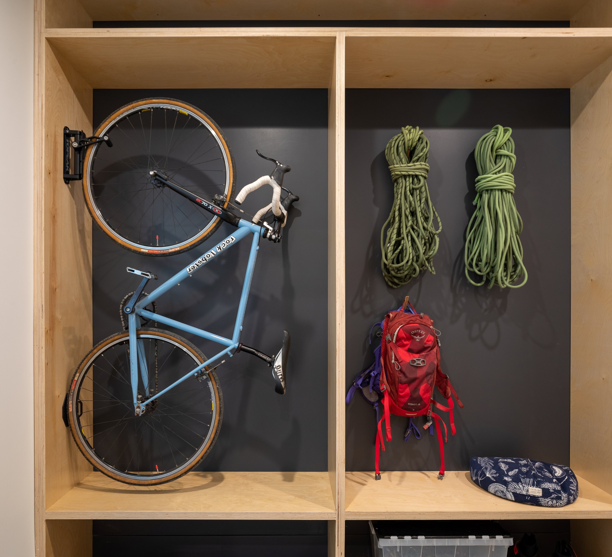
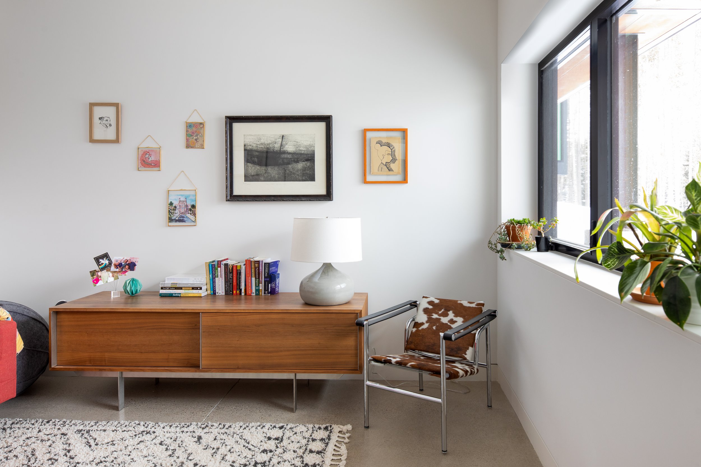
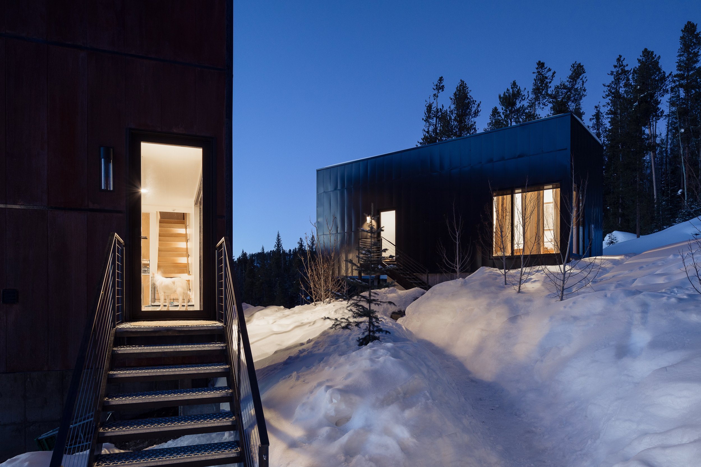
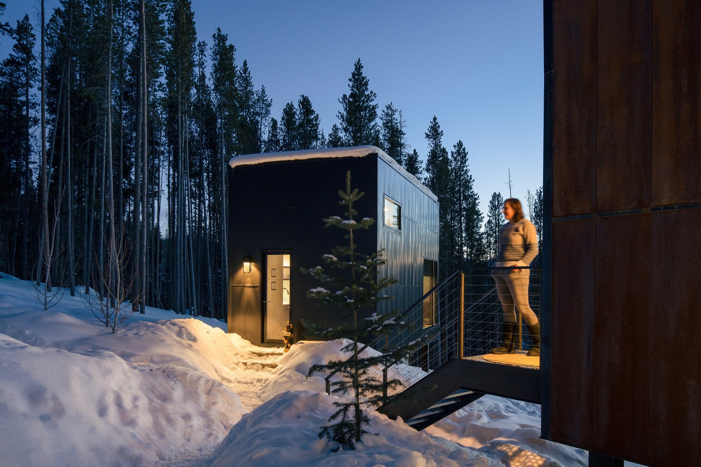
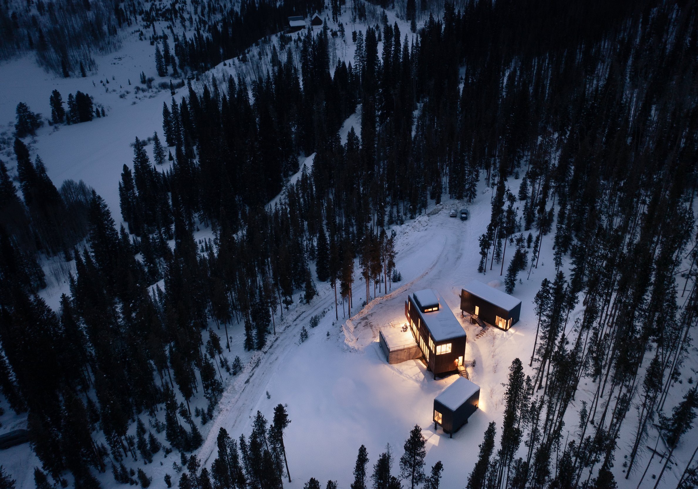
COLLABORATORS
Structural: JVA Consulting Engineers
Builder: Terra Firma Custom Homes
Photography: Parrish Ruiz De Velasco