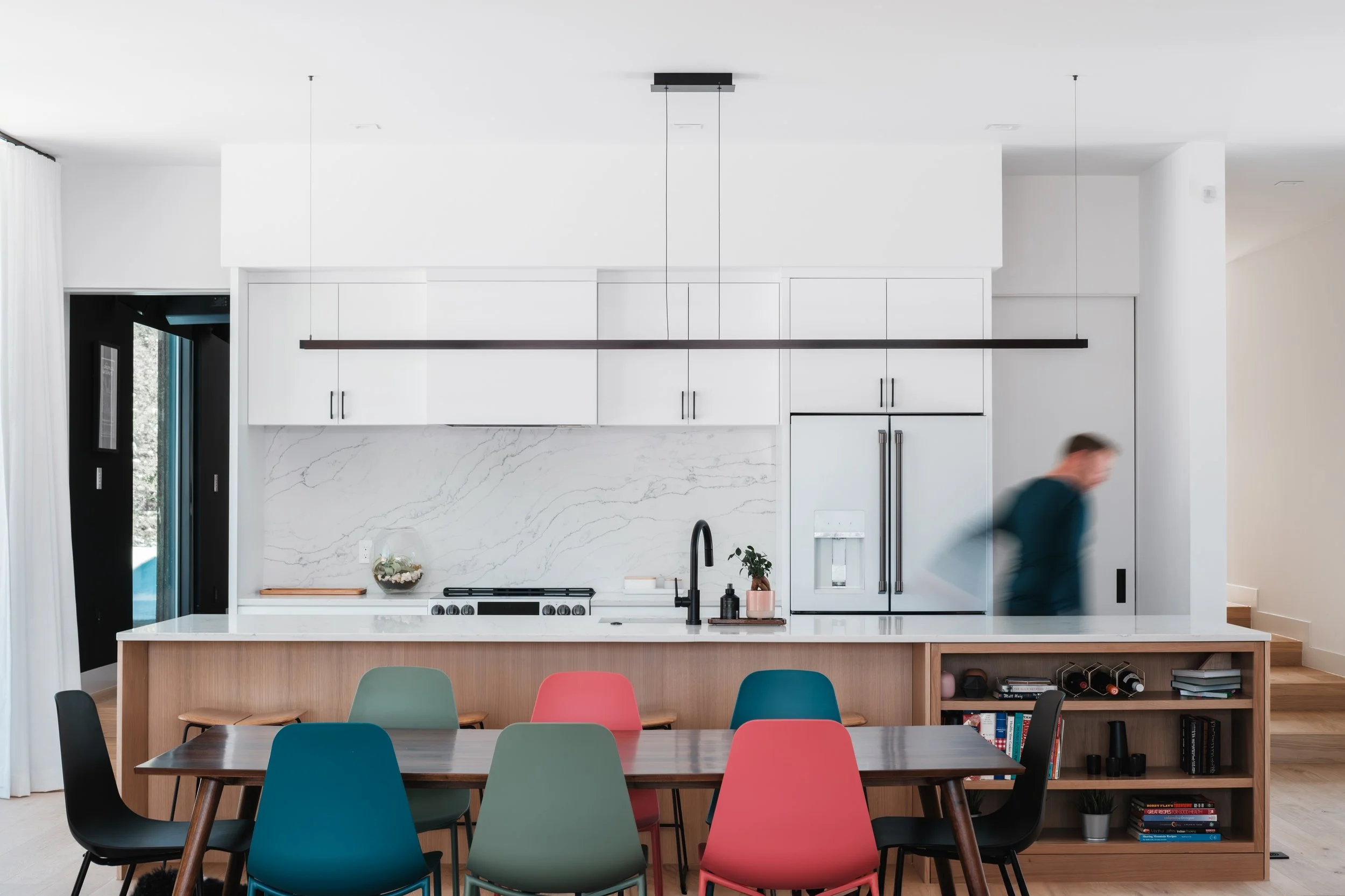
HOUSE OF ROX
The House at Roxborough Park was designed first and foremost to celebrate the unique landscape, but equally important was to tread lightly on this magnificent setting. The design process began with a detailed site survey by the design team to identify prominent rock formations below the site, as well as significant vegetation, which included several 150-year-old cedar trees. The team then crafted the program into a form that allowed minimal foundations and crawl spaces. The arrival sequence is through a bridge form between two grounded forms that hovers over prominent rock formations, allowing guests arriving to both appreciate the outcropping below, but also the breathtaking rock formations beyond.
Project Type: Single Family Home
Area: 3,000 SF House + 1,300 SF Garage
Location: Roxborough Park, CO


“When we started the project we knew we had a one in a million site, and wanted a similar level of design, but our budget was tight. We also had a GC that had never built anything like this. In the end I feel we were able to achieve a one of a kind home for a cost per square foot that was likely lower than most of our neighbors. “
COLLABORATORS
Structural : IMEG
Civil: Proof Civil
Builder: Prestige Custom Homes
Photography: Daniel Scott Jenkins Photography
















