
alley house
This alley house is a sophisticated urban retreat nestled in a once-overlooked Denver alley lot, transformed into a warm, comfortable space for an investment-savvy professional and his prized auto collection. Constructed with raw, environmentally fitting materials like concrete block, zinc cladding, and custom steel and glass, the design frames an interior courtyard that offers shelter from the adjacent alley and commercial uses. The compact two-story main house features dramatic steel and glass doors that connect to the outdoor room, enhancing its spacious feel. A detached 500 sq. ft. guest house includes a cozy ground floor and a dramatic master suite above, with a spiral staircase and private views of the courtyard. The courtyard, which includes a plunge pool, fire pit, and bamboo hedge, serves as a shared outdoor space for both residences. The 1,194 sq. ft. garage, finished to showroom quality, features glass walls that allow for the display of classic automobiles and motorcycles, and is designed to host large gatherings with views into the courtyard.
Project Type : Single Family House + Guest House
Area : 2,900 SF
Location : LoHi, Denver, CO
Design/Build by Davis Urban
Awards/Publications: AIA Colorado 2019 - Notable in Denver

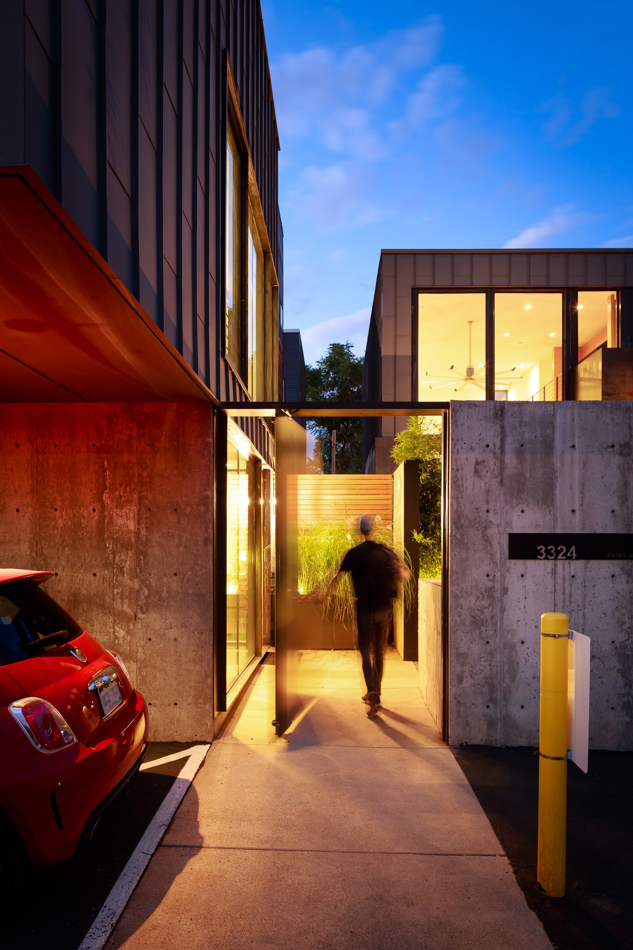
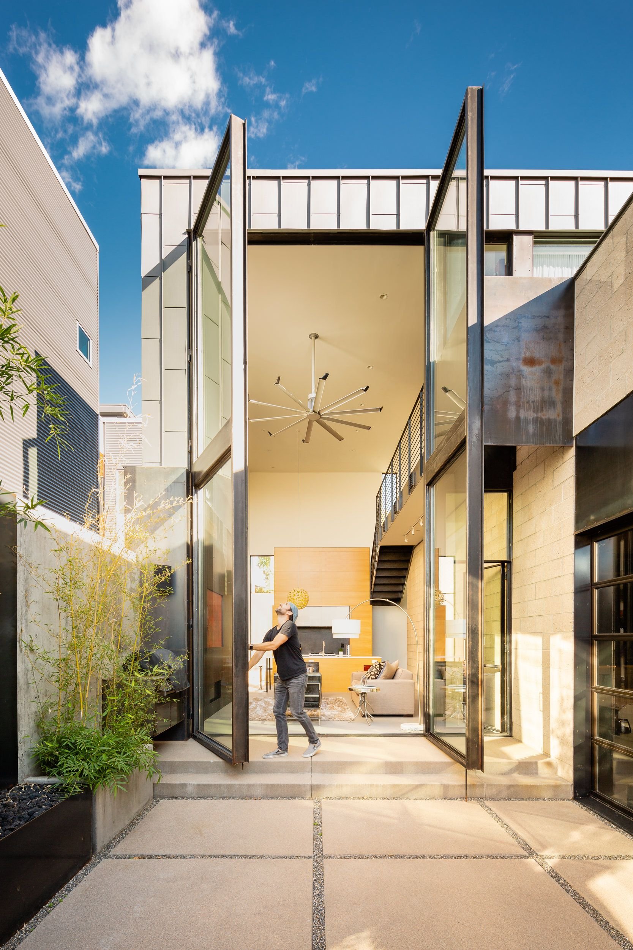
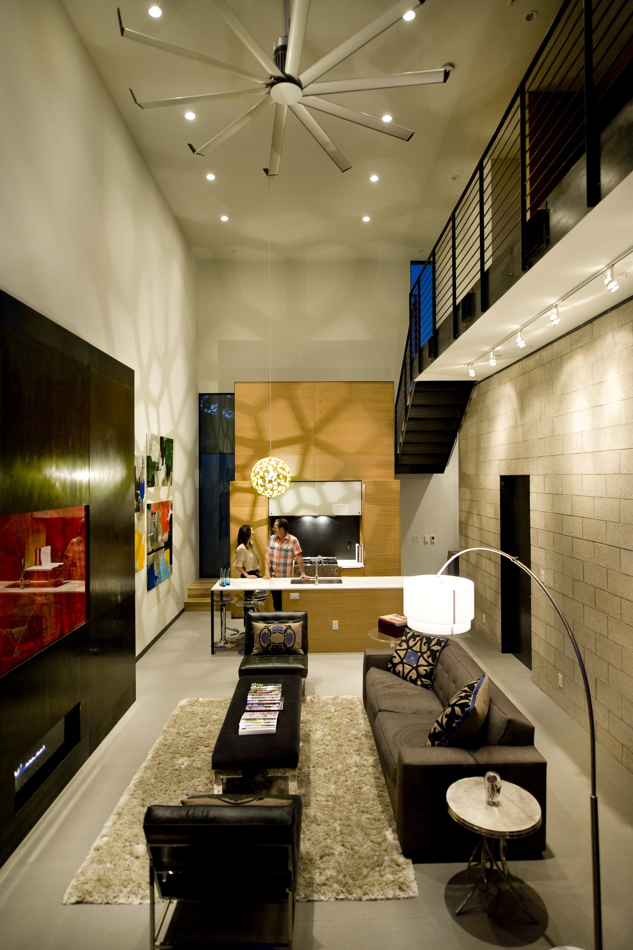


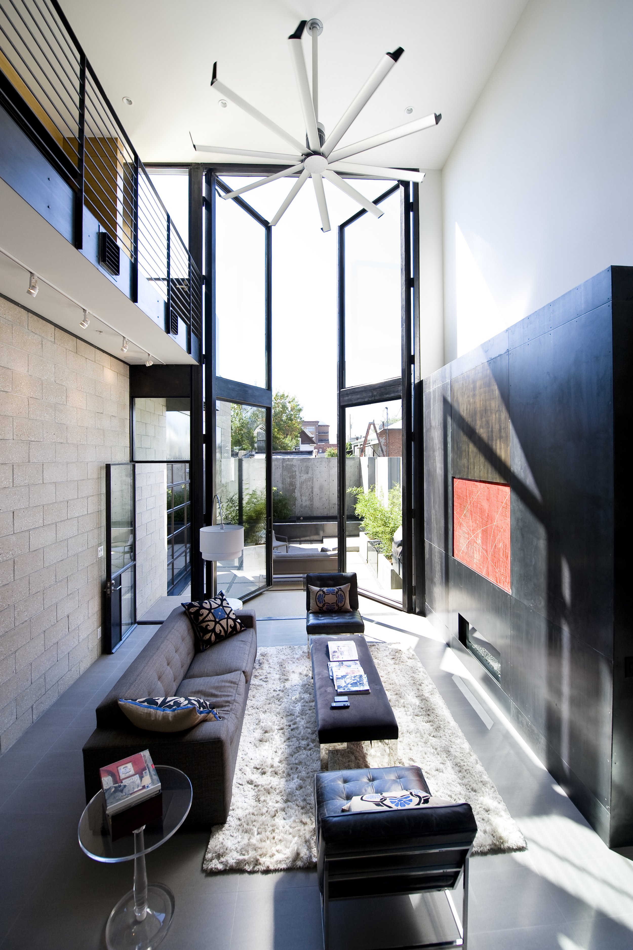




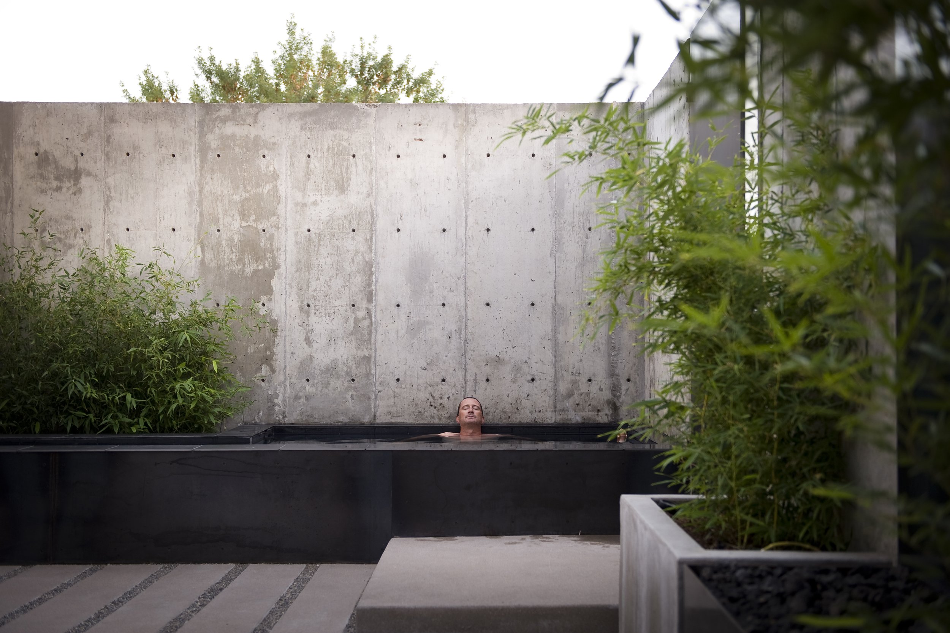

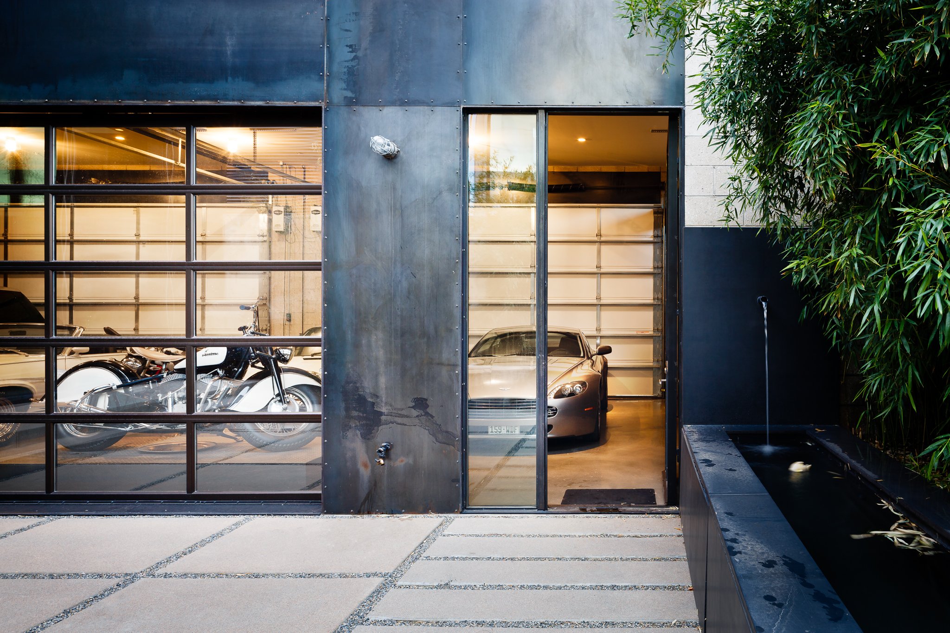

COLLABORATORS
Structural: IMEG
Builder: Davis Urban
Landscape: R Design Land Architects
Photography: JC Buck