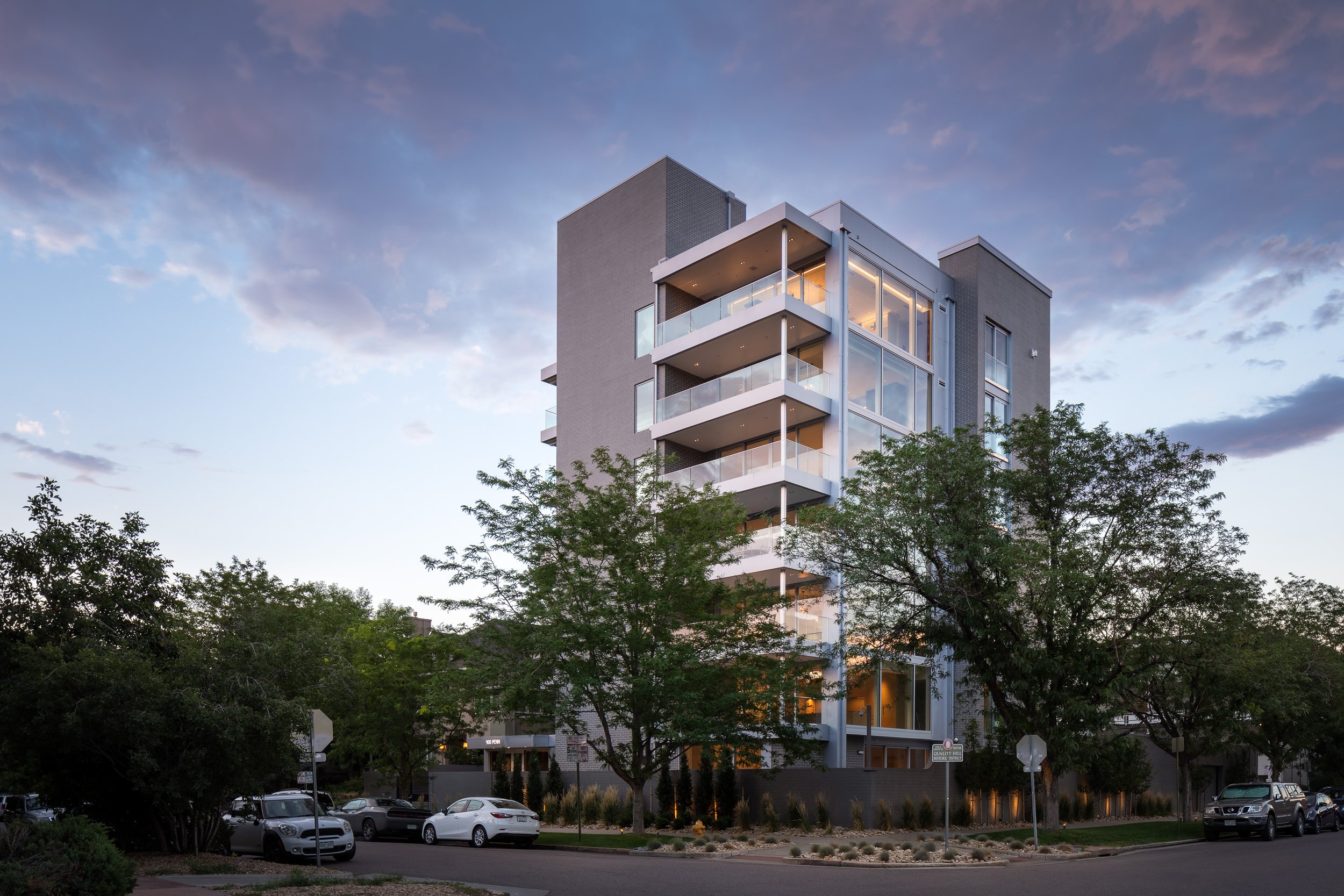
900 PENN
900 Penn is a remarkable transformation from a neglected seven-story red brick apartment building in Denver's historic district into a beacon of architectural innovation. The collaboration with a forward-thinking developer and Davis Urban produced a reimagining of each floor into luxurious residences inspired by New York City-style flats and penthouses. The design features residences with approximately 3,000 square feet per unit and includes open plans, multiple fireplaces, and expansive indoor/outdoor living spaces with automated sliding glass walls.
Situated near the governor’s mansion and amidst multiple revitalizing neighborhoods, the redevelopment navigated complex municipal regulations and introduced a modern aesthetic with cool-gray stained brick, metal siding, and a glass façade. The project's success lies in integrating panoramic mountain views, an abundance of natural light, and amenities such as a rooftop lounge and enclosed parking, establishing 900 Penn as a transformative landmark in Denver's architectural landscape.
Project Type: Adaptive Reuse | Condominiums
Area: 24,000 SF
Location: Cheeseman Park, Denver, CO
Awards + Publications:
Architect Magazine, 2018 Residential Architect Design Awards - Renovation/Adaptive Reuse
2019 Mayor’s Design Awards - Back to the Future
COLLABORATORS
Structural: IMEG
Electrical & Plumbing: EWAS Consulting
Mechanical Design/Build: Rogers & Sons
Landscaping: Weston Landscape & Design
Lighting: Cullen Lighting Studio
Interiors: Griffith Interior Design
Builder: Sprung Construction
Photography: JC Buck, Trish Bragg











