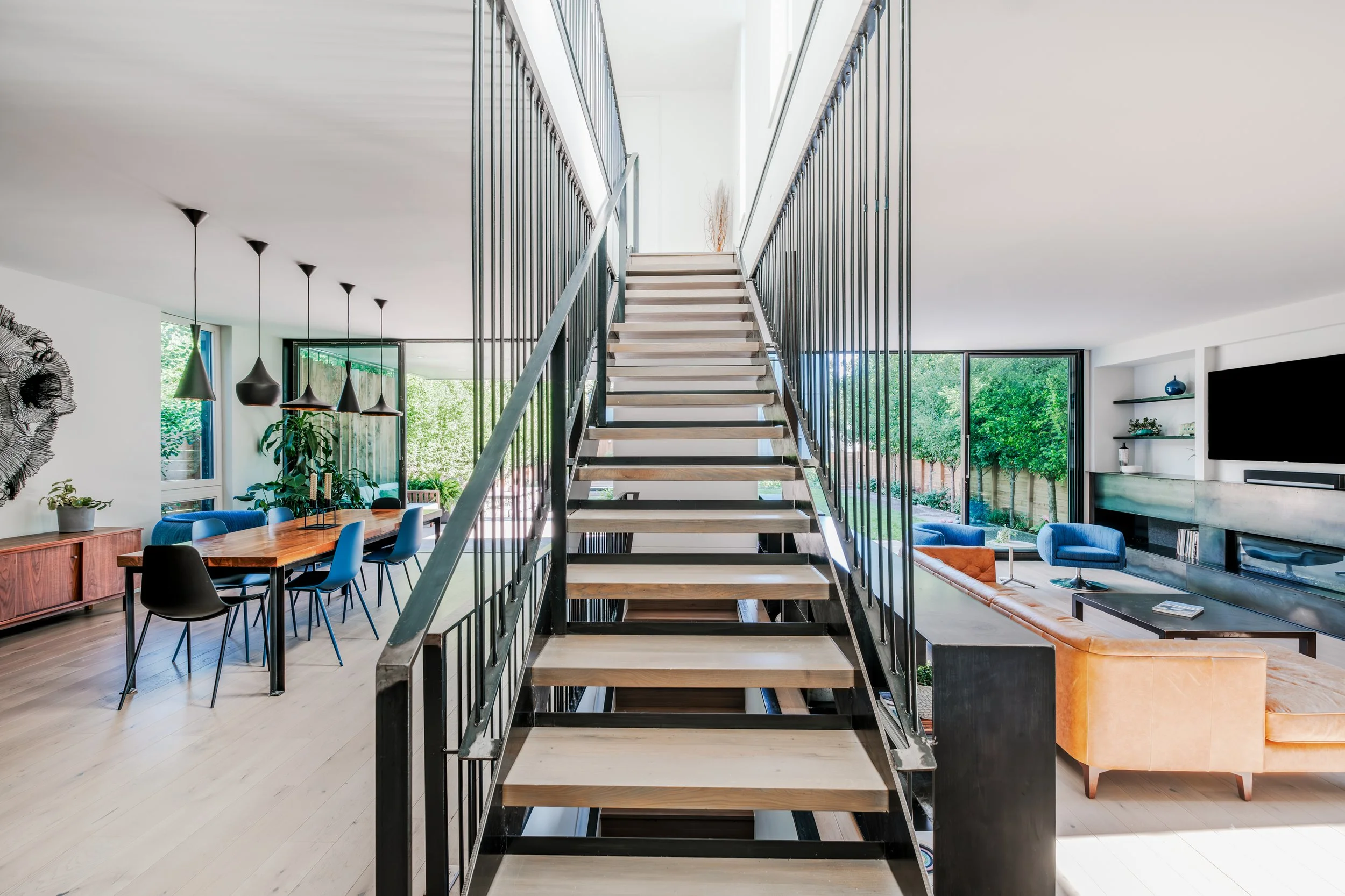
THE LOCUST HOUSE
Embraces the context of the neighborhood through material, scale, and preserving an existing locust tree. The home has a strong masonry base, a crisp steel structured front porch, with a subordinate second floor that allows the home to comfortably blend with the existing homes. The second-floor geometry shifts and changes material which is largely necessitated by the canopy of the tree, but the result is a very contextually scaled home from the street. While the home is modest at the street, the openness and expression of form and materials is notably bolder and more modern at the rear courtyard.
Project Type: Single Family Residence + ADU + Studio
Area: 5,100 SF
Location: Sunnyside, Denver, CO
COLLABORATORS
Builder: Davis Urban + Brown Construction
Structural: IMEG
Landscape: R Design Land Architects
Interiors: Davis Urban
Casework: Euro Intelligent Kitchens
Photography: Parrish Ruiz De Velasco, JC Buck, Daniel Scott Jenkins























